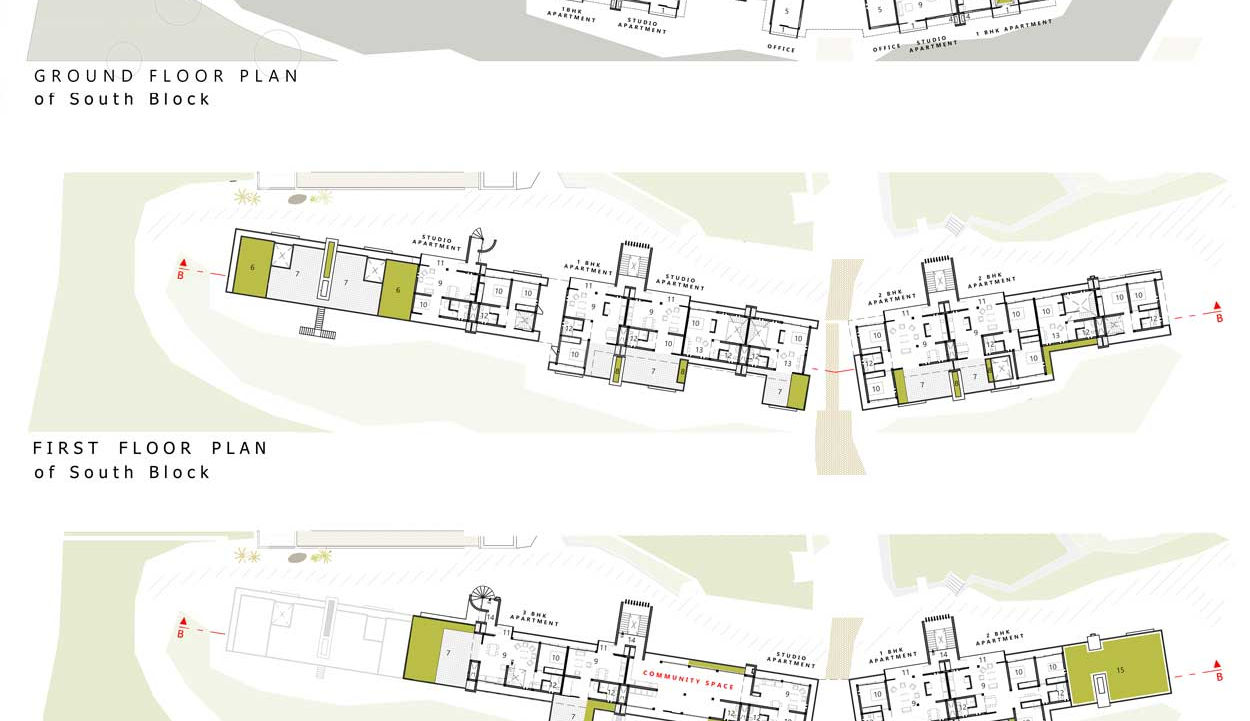KALPANA APARTMENTS (unbuilt)
2012
PROJECT INFORMATION
The design of this Apartments and Community Centre was commissioned to Studio Naqshbandi around August 2011. It was to be located in sector 1 of the Residential Zone of Auroville which has a relatively low density development. It was to house about 130-140 persons in 52 apartments of varied sizes, ranging from studio space to three bedroom apartments for families. A swimming pool, some offices, a Gym, laundry, home theatre, open air amphitheatre, sports area for badminton, table tennis, guest rooms for friends of Kalpana residents, common space for meetings / exhibition, covered parking, a Restaurant etc. were planned around the community centre with a common plaza and was an integral part of the project.
The concept of Kalpana Apartments evolved around a lively Internal street which will be fully pedestrian and landscaped. This was an important starting point, since one of the major challenges one faces in designing residential apartments in Auroville, where most buildings are naturally ventilated, is the aspect of a very minimal ambient sound level, thereby making it difficult to have normal conversations in the privacy of homes. Added to this is the multi-cultural aspect, where each culture’s threshold of acceptance of noise can vary greatly. Creating thus an internal street which allows for many activities to take place would add to the ambient noise giving the residents more privacy.
In Kalpana we had consciously chosen to create a layout which is flexible based on a modular system. This would make each person feel that their apartment is slightly different from others giving them a sense of identity. The end effect was an organic form which allows for porosity and multiplicity of choices and interactions.






