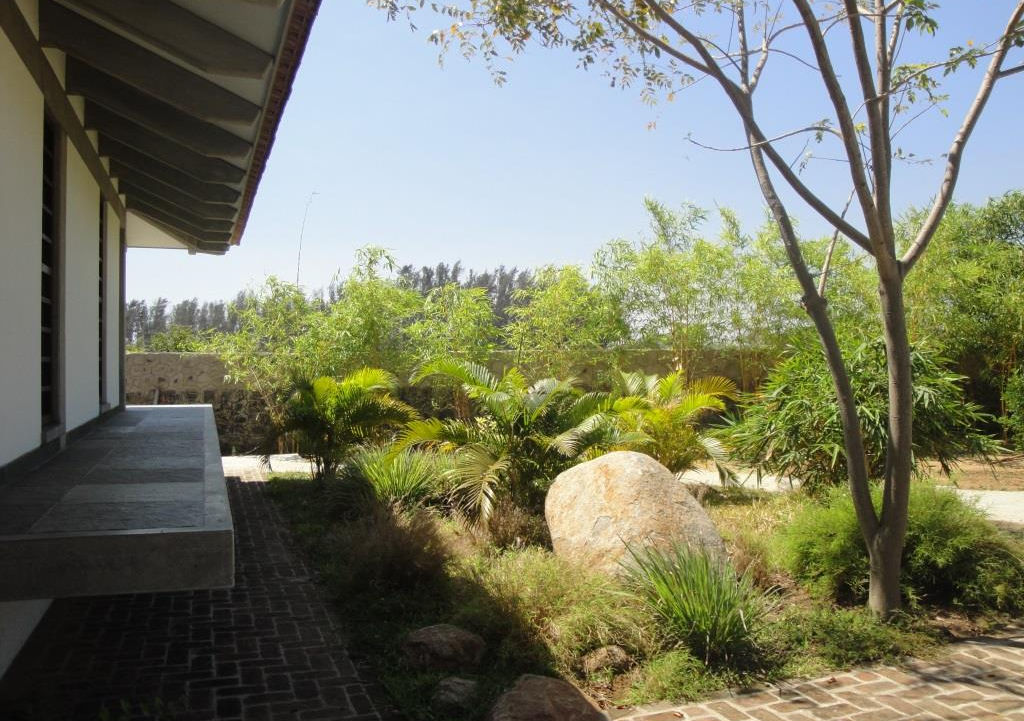REDDY HOUSE
2008
PROJECT INFORMATION
Client: Mr. Laxman Reddy
Year: 2008
Location: Kovalam, ECR Road
Typology: Residence
Team: Arusha Shridhar, Mona Doctor-Pingel
Contractor: Mohan Constructions
Photo Credits: Jones
The house is designed to respond to and engage with the garden, the ocean view and the sky. The coastal location on Bay of Bengal dictates most features of the house - raised plinth to capitalize on the beautiful view of the sea, courtyard to help regulate the indoor climate with main openings towards the east, large roof cantilevers to keep out the sun and the heavy monsoon rains, and open floor plan (kitchen - living – dining). The client an ex-pilot (Indian Air Force) wanted the kitchen to be heart of the house as he loves to cook.
The 'A'-frame saddle tile roof uses precast concrete rafters cast on the site to create a termite-proof shelter, reducing the use of tropical timber while providing good thermal insulation ensures that the sun does not heat up the room. Flooring throughout the house is in natural stone (rough green cuddapah). The large bio-pond towards the living, dining and kitchen areas is a naturally maintained ecosystem with plants, snails and fish.
To read more about the project, see article.










